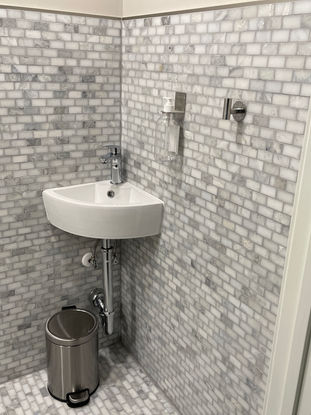top of page
Loxley Group
Weddington, NC

PHASE 1
This is the initial phase where we have conversations with our client to discuss the challenges they’re facing with their home and brainstorm solutions leveraging our design and planning team.
What challenges is our client leveraging us to solve?
-
Enhanced the garage's functionality by adding a full wet room bathroom and installing new lighting, transforming the space into a more usable and comfortable area.
PHASE 2
(Design and Planning)
ASSESTMENT MEETING
Assessing the potential of the garage closet.


DESIGN MEETINGS
Gathering at the Crossroads of Creativity.
RENDER
Sculpting Dreams in 3D: Crafting Client Visions into Tangible Realities Through the Guidance of Our Expertise, Every Angle Considered, Every Detail Honed.


MATERIAL SELECTION
Diving into Material Selection: Exploring Options Together in Our Design Process,
PHASE 2 "CONSTRUCTION"
Demolishing drywalls.


Preparing walls before tile.
Tile instalation


Completing floor tile installation
Fully renovated wet room.

PROJECT GALLERY
bottom of page



