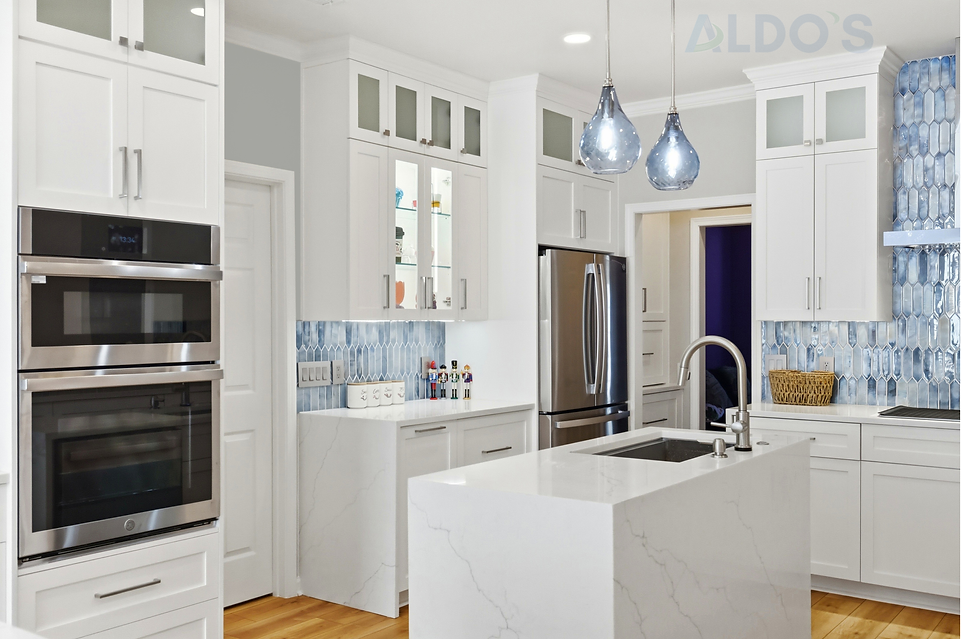Loxley Group
Ballantyne, NC
PHASE 1
This is the initial phase where we have conversations with our client to discuss the challenges they’re facing with their home and brainstorm solutions leveraging our design and planning team.
What challenges is our client leveraging us to solve?

-
Install custom cabinets to maximize kitchen storage.
-
Relocate and enlarge two kitchen islands while adjusting plumbing for new sink placement.
-
Install energy-efficient windows that match the home’s style.
-
Replace flooring with a durable, cohesive design.
-
Relocate and renovate the fireplace to create a new focal point.


-
Upgrade old stairs by installing modern railings.
-
We’ll optimize the guest bathroom with a smart, comfortable layout that makes the most of the available space.
-
A standing shower will be added to improve functionality and modernize the overall design.

PHASE 2
(Design and Planning)
Areas we're renovating and details we'll work on
-
Home Addition (rear):
-
New windows
-
New flooring
-
New entry door
-
-
Kitchen Remodel:
-
Updated Layout
-
Big countertops and islands
-
-
Family Room Remodel:
-
New fireplace location & style
-
New windows
-
New flooring
-
-
Guest Bathroom Remodel:
-
Updating powder room to full bathroom
-
New standing shower
-
-
Upstairs Bathroom Refresh:
-
New vanity
-
New countertop
-
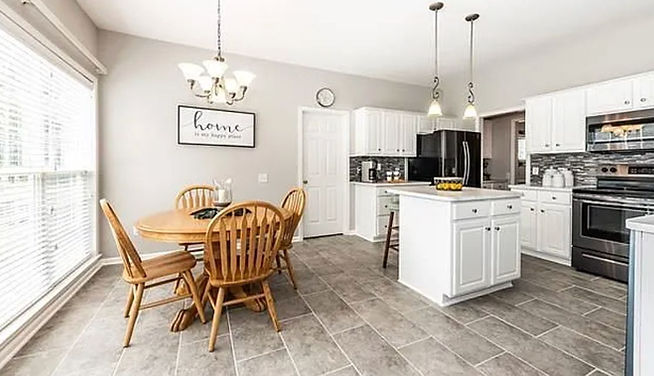
We kicked off the project with a walk-through of the home, getting a feel for the space and discussing priorities with the homeowners. That first visit helped us understand the challenges and start shaping the vision together.
We captured detailed measurements and completed 3D scans of the space. This gave us a clear foundation to begin designing with accuracy and anticipate any structural challenges early on.


We developed proposed 2D layouts to explore different ways the space could function. These drawings helped us visualize new flow, improve usability, and align the design with the homeowners’ goals.
We gathered kitchen inspiration to help define the overall look and feel of the space. These visuals sparked ideas for finishes, colors, and layout, guiding the early design decisions.


For the bathroom, we looked at style and material references to explore layouts and finishes. These helped us set a direction that feels both functional and relaxing.
We collected fireplace ideas to study textures, finishes, and layouts. These examples helped us reimagine the fireplace as a warm, modern focal point seamlessly integrated into the home.

.png)
We created a kitchen render to bring the design to life before construction began. Seeing the layout, materials, and lighting come together allowed us to confirm key decisions and refine the final details.

A second kitchen render offered a new perspective on the layout and storage solutions. It helped visualize how the space would function in use, highlighting the flow between key zones.
We produced a render of the family room to showcase the open layout, updated finishes, and connection to outdoor views. This helped clarify the design vision and ensure the space felt both inviting and cohesive.


For the guest bathroom, we developed a render to examine the layout, material choices, and overall ambiance. It allowed us to envision a space that is both efficient and welcoming, with modern fixtures and a clean, streamlined design.
PHASE 3
(CONSTRUCTION)
Dumpster set up on site to ensure a clean and organized workspace during construction.


Demolition and framing in progress, shaping the structure for the upcoming design.
Framing underway to prepare for the new fireplace installation.


Cover and protection in place as demolition begins in the kitchen area.
Space organized and cleared, ensuring a clean start for the upcoming renovation work.


Accurate framing installed around windows and doors to secure fit and long-term durability.
Bathroom cleared and ready for reconstruction following the demolition phase.


Stairs covered and protected to prevent damage during ongoing construction.
The concrete base is set and ready for the next step in the build.


Base is prepped and protected, ready for the slab pour.
Concrete work for the addition is done and ready for the next phase.


Concrete Patio
Pouring and finishing the new concrete patio to create a durable outdoor space.
Framing
Building out the structure to shape the layout and support the design.


Rear extension framed with new windows and door, wrapped and sealed for weather protection.
Kitchen demolished, with ducts, wiring, and plumbing exposed for the new layout.


Framing and OSB panels installed, with reinforced ceiling and utilities prepared for insulation and finishes.
Walls removed and support columns reinforced, creating an open layout that connects living, dining, and kitchen areas.


Rear extension connected to main area, with framing exposed and natural light from new windows and door.
Open space integrated with rear extension, framing and insulation visible, preparing for finishes.


Starting drywall installation in renovated area.
Moisture resistant drywall in bathroom renovation.


We opened up the main living area, refinished the walls, and began preparing the space for the new kitchen layout, setting the stage for a modern and functional design.
Cabinets took shape as the team leveled and set each frame, guided by green laser lines across the walls.


Upper cabinets were lifted into place, while the crew measured and secured the lower frames, step by step, the kitchen took form.
Cabinets framed the walls, their bare boxes in place, an empty canvas awaiting doors, counters, and finishing touches.


Cabinets lined the walls and the island frame stood centered, storage taking shape before counters arrived.
Cabinet Installation Process


The fireplace wall rose with stone cladding and laser lines marking precision, structure and style coming together.
Stone panels were set one by one, aligned with laser guides, the fireplace transforming with each layer.


General Project Overview
Window relocation in process


Framing exposed and a new shower pan set, this guest bath stood at the raw beginning of its transformation.
Guest Bathroom Overview


Flooring delivered
Preferred Layout by Client


Waterproof wall systems installed to protect the bathroom from moisture and ensure long-term durability.
Stone tiles carefully placed to create a durable, elegant fireplace feature.
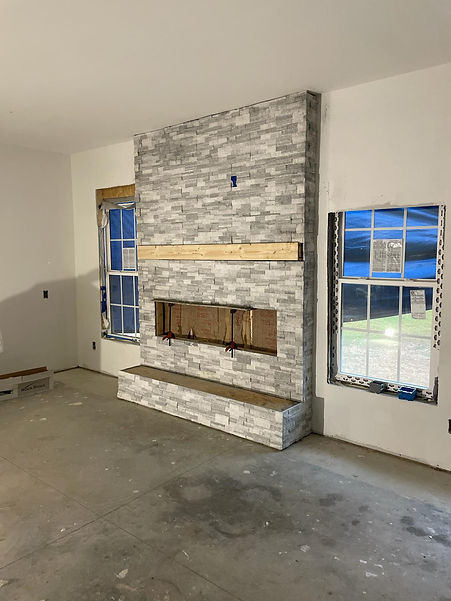

High-quality metal roof components are being fabricated to meet exact specifications and performance standards.
A productive day on-site as the team advances several areas of the project.

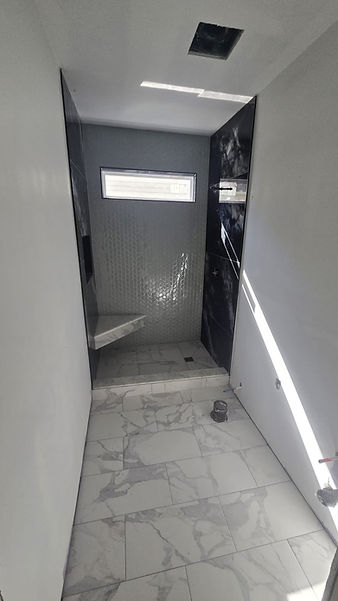
Guest bathroom tile work is complete, offering durability and a clean, modern finish.
Custom shower niche and bench added, bringing both practical use and refined detail to the guest bathroom.


Kitchen cabinets installed, increasing storage and laying the groundwork for an organized layout.
The kitchen layout is coming together, with steady progress toward the next steps in the build.


Fireplace stone fully set, with the area ready for insert installation.
Custom cabinetry and island are in place, forming the foundation for countertops and finishing details.
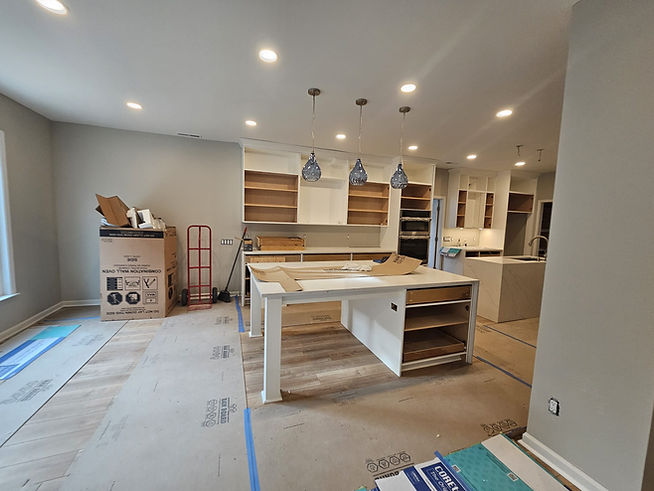

New dishwasher installed, blending modern features with a streamlined appearance.
The kitchen continues to take shape as cabinets, island, and key components come together.
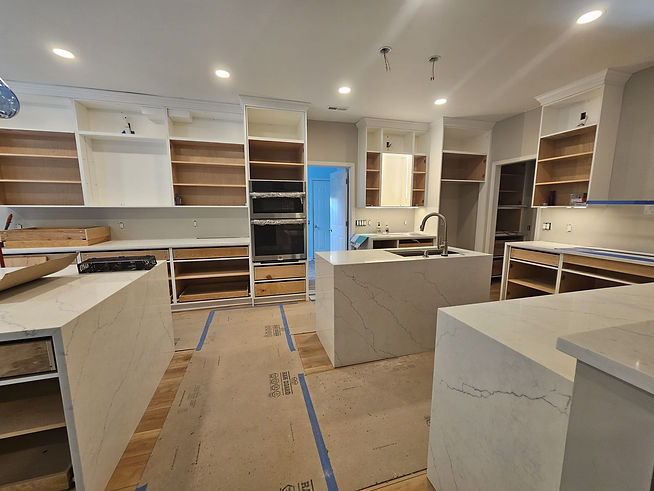

Fireplace insert carefully placed, ensuring top performance and seamless alignment with the surrounding stone.
Kitchen island and pull-out drawers assembled, enhancing storage and everyday ease of use.


Backsplash work in progress, bringing both visual interest and durability to the kitchen.
Custom wood mantel mounted, showcasing craftsmanship and timeless character for the fireplace.


Custom wood shelves added in the living room, pairing useful storage with thoughtful design details.
Countertops, backsplash, and cabinet doors now in place, tying together the kitchen's overall look.
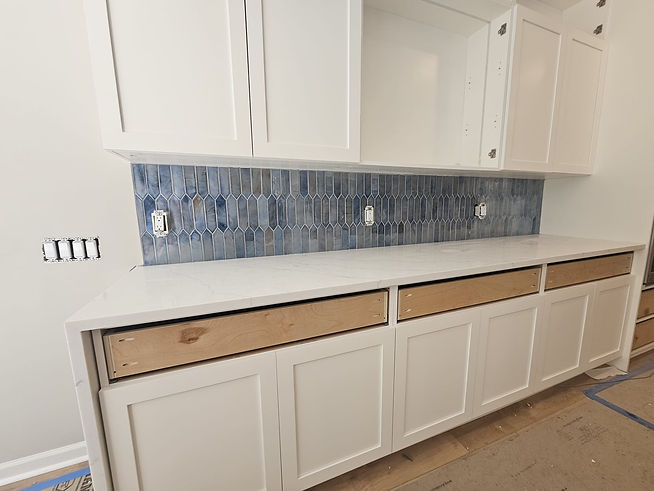
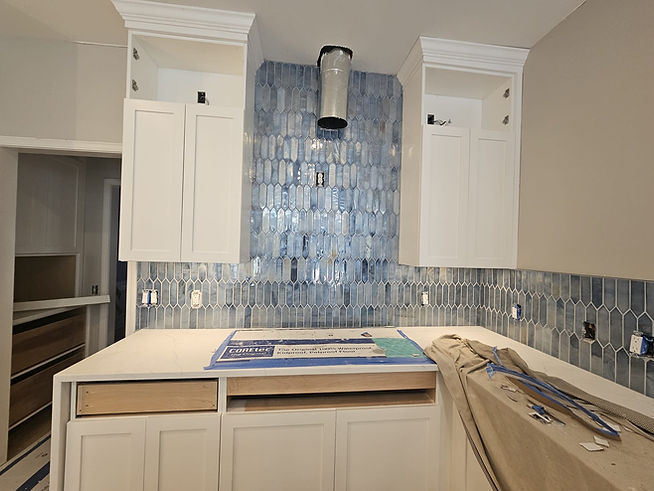
Kitchen backsplash and range hood installed, finishing off the space with a clean, modern look.
Master bathroom plumbing rough-in is complete, and everything is now prepared for the next phase of construction.


Stair railing installation is currently in progress, moving steadily toward completion.
Black railing installation upstairs, along with detailed finishes to ensure a clean, seamless design throughout the space.
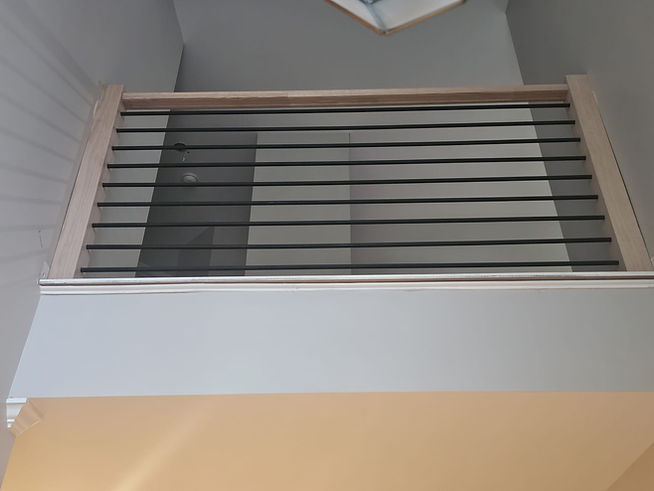

Renovation in progress, our team is actively transforming the space, focusing on precision, clean work, and keeping everything on schedule.
Master shower cement board installation complete and waterproofing fully applied, the space is now prepped and ready for the next phase of the shower build.


Fireplace structure ready, the framing is set, and we’re all set for the next phase of installation and finishing.
Master bathroom almost complete. Finishes are coming together beautifully as we move into the final steps to wrap up this space.


Kids bathroom almost complete, with the final details coming together to finish the space.
Kids bathroom almost complete, with the final details coming together to finish the space.

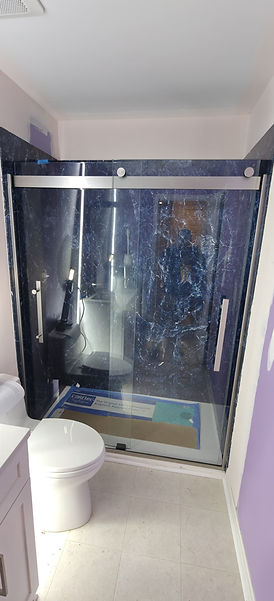
Kids bathroom shower doors installed, giving the space a clean and finished look.
Master bathroom shower doors installed, adding a sleek and polished finish to the space.
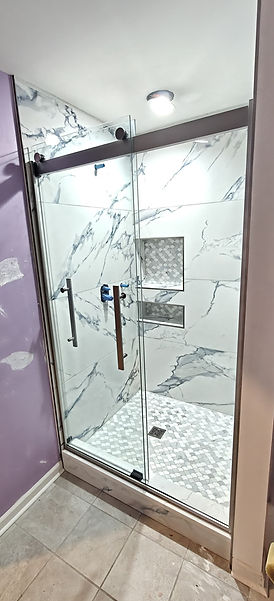

Project review completed, everything is on track and moving forward smoothly.
Excited to share with you the finished project!





















