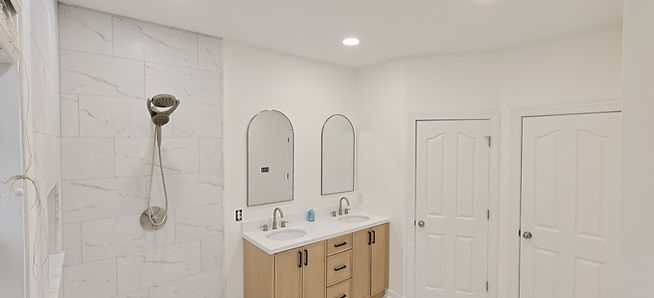top of page
Loxley Group
Charlotte, NC
PHASE 1
This is the initial phase where we have conversations with our client to discuss the challenges they’re facing with their home and brainstorm solutions leveraging our design and planning team.
What challenges is our client leveraging us to solve?

-
The shower will be replaced with a larger walk-in design to enhance comfort and usability.
-
The vanity will be upgraded to a larger unit with increased storage to better support daily routines.
-
The entry to the closet will be reconfigured to improve access and flow.
-
The interior will be redesigned to include more functional storage solutions.
-
A new layout will allow for a more practical and comfortable connection between the bedroom and closet.

PHASE 2
(Design & Planning)
Areas we're renovating and details we'll work on
Bathroom:
-
Custom vanity & Storage
-
Free standing shower
-
Tile (floor & walls)
-
Lighting
-
High end finishes
-
New closet entry
We began the project with a walk-through of the home, taking time to understand the existing layout and listen to the homeowners’ goals. That first on-site meeting helped us identify key challenges and start shaping a clear direction for the renovation.


We completed detailed measurements and 3D scans to capture the space accurately. This gave us a clear foundation to begin planning, helping us anticipate structural adjustments and design with confidence.
We created 2D layouts of the existing floor plan to better understand how the space was being used. This helped us identify areas that felt tight, underutilized, or disconnected—and set the stage for smart design changes.

Option 1

Option 2

Option 3

We met with the homeowners to review layout options, material palettes, and design concepts. These meetings helped shape the direction of the project—bringing ideas into focus and aligning every decision with their vision for the space.

We created a 3D layout to explore how the bathroom and closet could work together more efficiently. Seeing the proposed changes in context helped refine the flow, improve storage, and ensure both spaces felt balanced and functional.
We used a 3D layout to test different vanity sizes and configurations. This helped us find the right balance between storage, function, and flow—making sure the new design fit seamlessly within the overall space.


We explored the shower layout in 3D to better understand scale, access, and placement within the bathroom. This view allowed us to adjust dimensions and features to create a more spacious and comfortable experience.
PHASE 3
(CONSTRUCTION)
Site preparation underway ahead of the upcoming demolition work.

.jpeg)
Existing framing removed to prepare the space for a new, optimized layout.
Demolition complete, leaving a clean slate for the next phase of construction.
.jpeg)

Framing for the shower curb finalized, ensuring proper support and alignment for upcoming tile work.
Framing for the bench and medicine cabinets completed, setting the foundation for precise installation.


The shower pan liner has been installed and is now ready for inspection.
Insulation installation is complete, and the space is now fully ready for drywall.


Tile installation moving forward with clean, precise work.
Shower bench selection finalized with Dolomite as the chosen material.


Tile work complete and ready for the next phase.
Vanity now installed, adding functionality and storage to the space.


Project overview showing completed plumbing and carpet installation.
Bathroom toilet now installed as part of the finishing touches.

COMING SOON...

Bathroom mirrors now in place, adding a polished finish to the space.
bottom of page